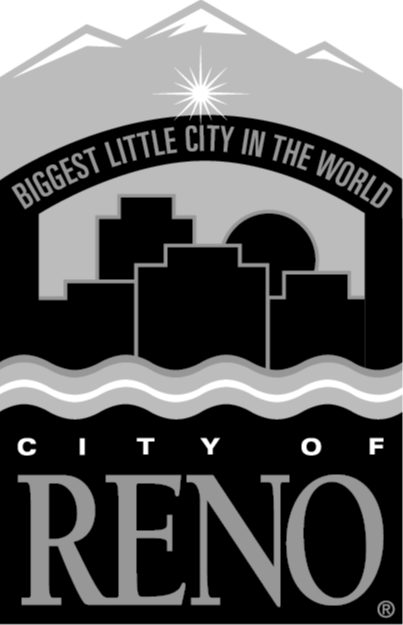| 4 | Public Hearings – Any person who has chosen to provide his or her public comment when a Public Hearing is heard will need to so indicate on the Request to Speak form provided to the Secretary. Alternatively, you may provide your comment when Item 3, Public Comment, is heard at the beginning of this meeting.
|
| 4.1
| Staff Report (For Possible Action): Case No. LDC25-00009 (Need 2 Speed) - A request has been made to amend Condition No. 1 of a previously approved conditional use permit (LDC25-00009) to allow for extended business hours (12:00 am) on Friday and Saturday nights for a bar, lounge, or tavern with recreation or amusement, outside in an existing commercial center. The ±18.1 acre subject site is located east of US Highway 395 North, approximately ±130 feet south of its intersection with North McCarran Blvd. The subject site has a zoning designation of General Commercial (GC) and a Master Plan land use designation of Suburban Mixed-Use (SMU). [Ward 3]
|
| 4.2
| Staff Report (For Possible Action): Case No. LDC25-00042 (Starbucks Booth Street) - A request has been made for a conditional use permit to: a) construct an accessory drive-through facility associated with a ±1,662 square foot coffee shop; b) allow commercial development adjacent to residentially zoned property; and c) allow commercial development within 300 feet of a public school. The ±0.47 acre site is located on the northeast corner of Booth Street and Keystone Avenue. The site is within the Neighborhood Commercial (NC) zoning district and has a Master Plan land use designation of Suburban Mixed-Use (SMU). [Ward 2]
|
| 4.3
| Staff Report (For Possible Action): Case No. LDC25-00008 (Grand Sierra Resort Arena) - A request has been made for a conditional use permit to allow for the expansion of the Grand Sierra Resort to include construction and operation of: 1) a multi-purpose sports arena, 2) building height greater than 85 feet, and 3) public plaza space for events (amusement or recreation, outside). The development is proposed on a ±27.9 acre portion of a ±138.61 acre site located at the southeast corner of the intersection of the Interstate 580 exit and East Second Street. The site is zoned Mixed-Use Urban/Gaming Overlay (MU/G) and General Commercial (GC) and has a Master Plan designation of Urban Mixed-Use (UMU) and Suburban Mixed-Use (SMU). [Ward 3]
|
| 4.4
| Staff Report (For Possible Action – Recommendation to City Council): Case No. LDC24-00051 (StoneGate Heinz Ranch MPA and ZMA) - A request has been made for: 1) a Master Plan amendment on ±1,363.33 acres from a mix of Industrial (I), Suburban Mixed-Use (SMU), Mixed Neighborhood (MX), Single-Family Neighborhood (SF), Multi-Family Neighborhood (MF), Large-Lot Neighborhood (LL), Parks, Greenways, and Open Space (PGOS), and No Land Use (NOLU) to a mix of I, SMU, and SF; and 2) a zoning map amendment from ±1,767.3 acres of StoneGate Planned Unit Development (PUD) to ±923.3 acres of Industrial (I), ±385.7 acres of Single-Family Residential 5 units per acre (SF-5), ±54.6 acres of General Commercial (GC), and ±403.7 acres of Parks, Greenways, and Open Space (PGOS). The ±1,767.3 acre site is generally located partly north of U.S. Highway 395 and west of White Lake Parkway and partially south of White Lake and U.S. Highway 395 in Cold Springs. The request seeks to amend an existing Project of Regional Significance (PRS) designation. The proposal is a PRS based on anticipated employment, housing, sewage, water usage, traffic, and student population thresholds being met, thereby requiring additional review at a regional level. [Ward 4]
|
| 4.5
| Staff Report (For Possible Action - Recommendation to City Council) - Case No. LDC25-00037 (Rancharrah Planned Unit Development Master Plan Amendment & Handbook Amendment): A request has been made for: 1) a Master Plan amendment from Parks, Greenways, and Open Space (PGOS) to Single-Family Neighborhood (SF); and, 2) an amendment to the Rancharrah Planned Unit Development (PUD) Handbook to: a) change a ±7.2 acre portion of the land use plan from Equestrian Center to Single-Family in order to create Village 8; b) reduce the total number of units from 722 to 469 units; c) modify the objectives of the PUD by removing all references to “equestrian” and “riding facilities”; and d) update the Flexibility section to reflect current RMC processes and other miscellaneous updates to reflect current RMC references. The ±6.0 acre Master Plan Amendment site is located west of the intersection of Falabella Way and Silver Charm Way, east of Bartley Ranch Regional Park. The ±140 acre PUD is generally located on the northwest corner of Kietzke Lane and Del Monte Lane. The PUD has Master Plan land use designations of PGOS, Single-Family Neighborhood (SF), Large-Lot Neighborhood (LL), and Suburban Mixed-Use (SMU). [Ward 2]
|
|
|
